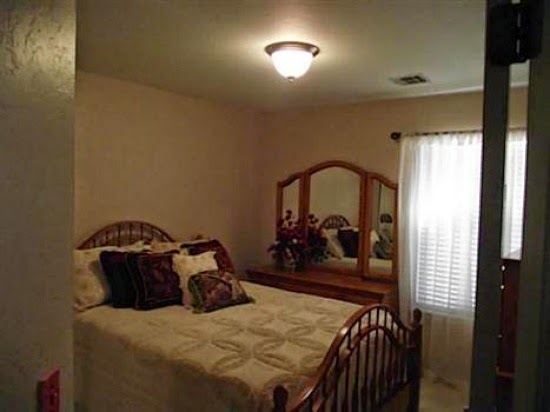I have been seriously neglecting the blog thing for a few months. Its needed some TLC for awhile. Since Z is no longer a baby, a monthly update revolving around her is a little tedious (not that MY life doesn't revolve around her...it just probably isn't as appealing to the masses). SO with that being said, a revision seemed to be in order. Since my
Kitchen makeover has gotten 20,000 hits and counting, it seems a blog revolving around our home projects is just the ticket. That's not to say I won't be posting the occasional family update, party planning adventures, and a sprinkle of photography-type posts and mommy topics, but I really hate to categorize (or set myself up for failure on account of not ever making time to actually blog about other stuff).
So why have I been MIA, you may ask? Well we purchased a new home at the beginning of March. We made an awesome profit on our home in Moore (the one with that popular kitchen re-do), and moved to a slightly larger place in Edmond. We love our new house, and we think it is very beautiful just the way it is. HOWEVER, we have this crazy NEED to do projects. Seriously, going to Lowes is what we do for fun. And Pinterest? Well let's just call that my dirty little secret. So now we have a whole long list of projects and ideas, and hopefully I will get to share most of them with you, along with some of our tips and tricks for all things home.
So let's get started...here is a few photo's of our new home. Consider these the "before" photos, and keep in mind they are listing pictures, so they have someone else's furniture and decor.
 |
| The Front. We don't plan to do a lot to it since it already has nice curb appeal. |
 |
| The Office. This house has a ton of this orange/red color. A little bright for my taste, and since this is right off the front entrance, it will be one of the first rooms we complete (we have actually already painted it!), we will also be building a custom desk and shelving, along with changing the lighting. |
 |
| The Dining. It's crazy large for a dining room. My table is dwarfed. We will paint, change the lighting, remove the carpet (although we haven't settled on a flooring option), and possibly add some sort of accent to one of the walls (like brick). |
 |
| The Kitchen. We love the funky light fixtures and stainless appliances. The cabinets need to go back to white (rather than beige) and the red is going to go to a lighter, more neutral shade. We also plan to eventually build a custom, eat-in table. In addition, we may change the backsplash and add an accent to one of the walls. |
 |
| The Living. This picture is stretched (obviously), but it's still a nice-sized space. We plan to paint, change the tile on the fireplace, and remove the carpet. We may also change out some of the lighting. We will also be building some custom furniture for this space. |
 |
| The Bedrooms. Paint and molding for the two smaller rooms, and new lighting for all. |
 |
| The Back. This view sold the house for us. There are ducks and fish (fishing is allowed!!) However, a fence (which is actually already complete), is the first up on the project list in order to keep the little one from falling! |









Hi Cassie! That's a nice looking house. I like the back too. I agree there should be a fence around the back to keep anyone from falling in. I agree that red is shocking bright in the kitchen. I hope you get moved in soon and have a nice day!
ReplyDeleteJulia Stewart @ Daytona Buyers Agent
Your house is so inspiring! thanks for sharing.
ReplyDelete